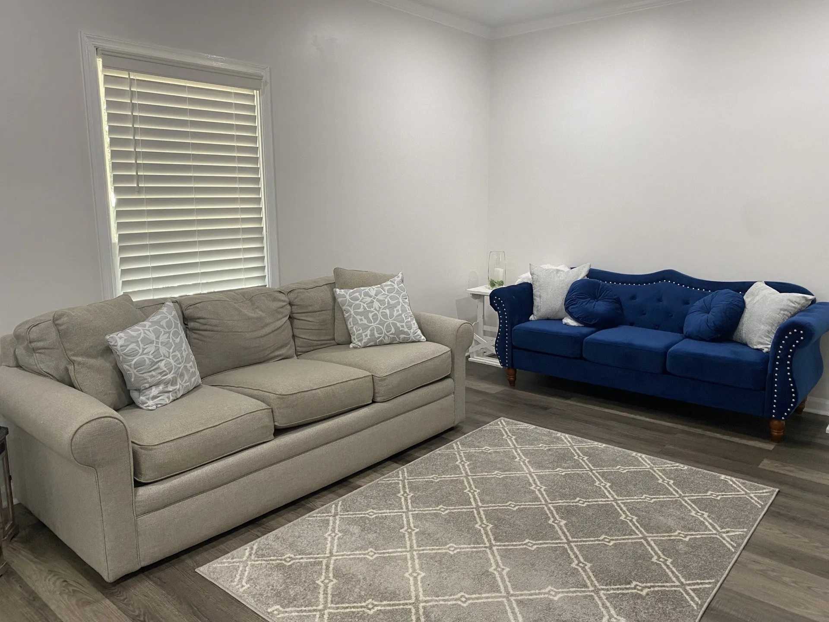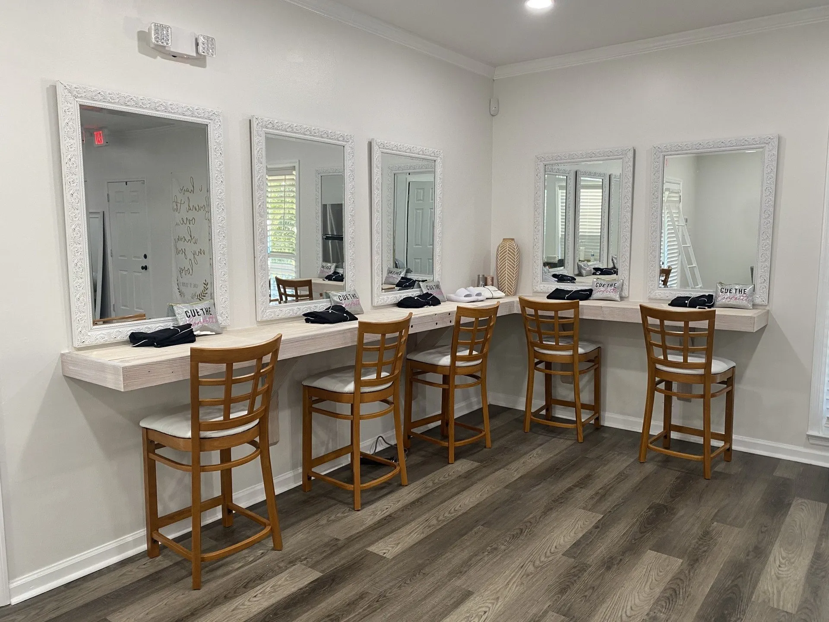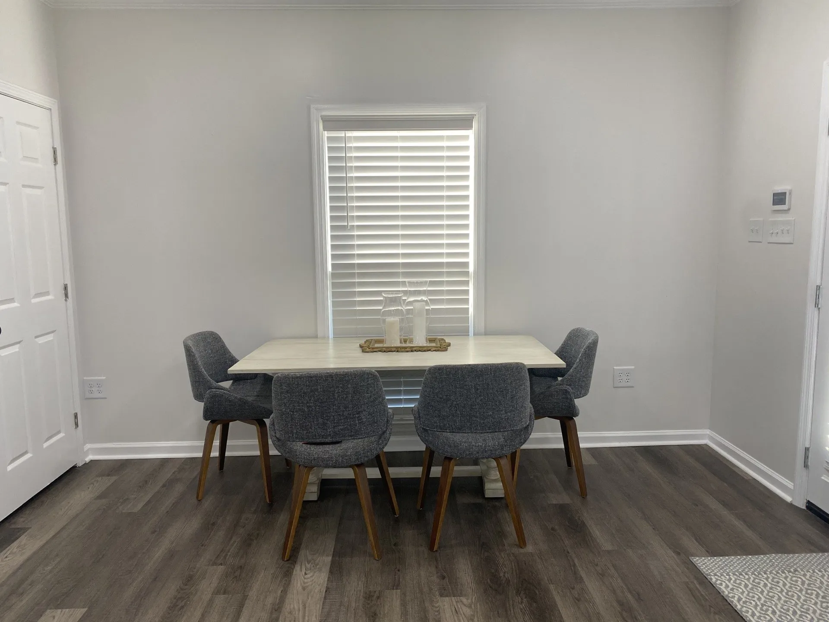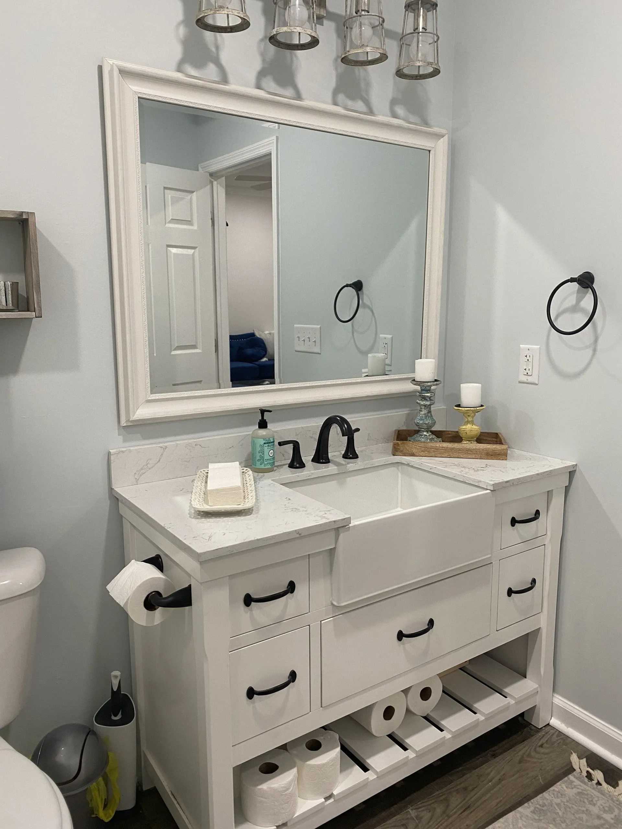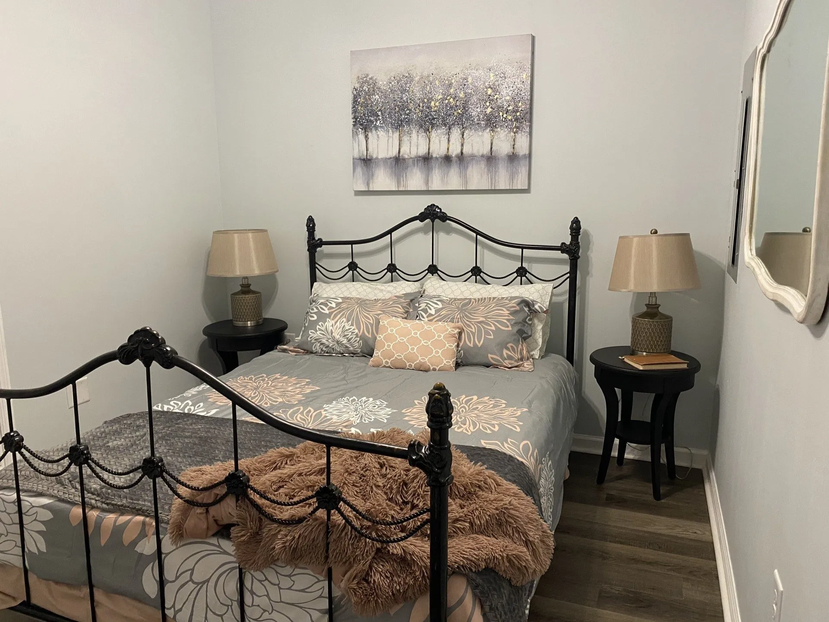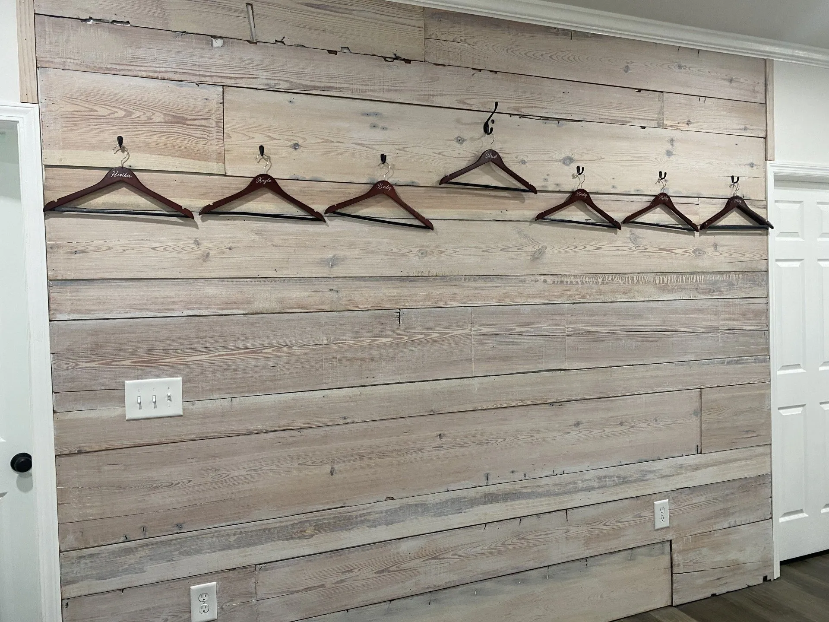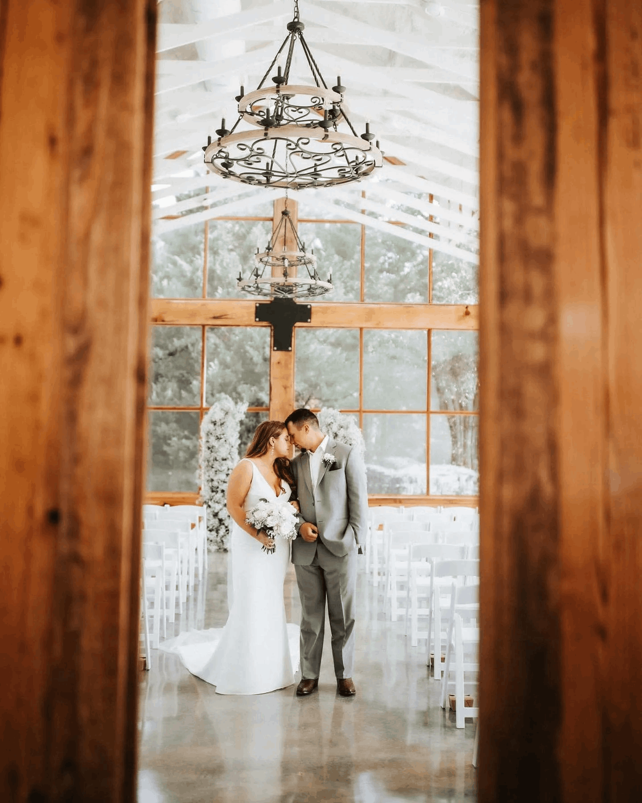
Our Amenities
- 29 8- foot rectangle tables and 2 6- foot rectangle tables and white floor length linens
- 4 32- inch high top cocktail tables and white linens
- 150 cushioned white resin folding chairs for the ceremony
- 150 cushioned white resin folding chairs for the reception
- Handicap accessible
- 4 Whiskey barrels
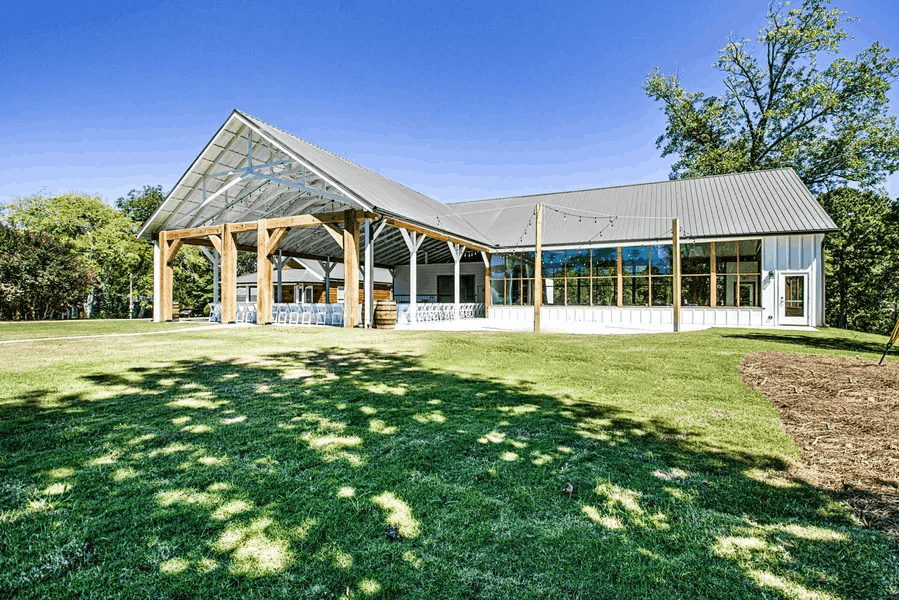
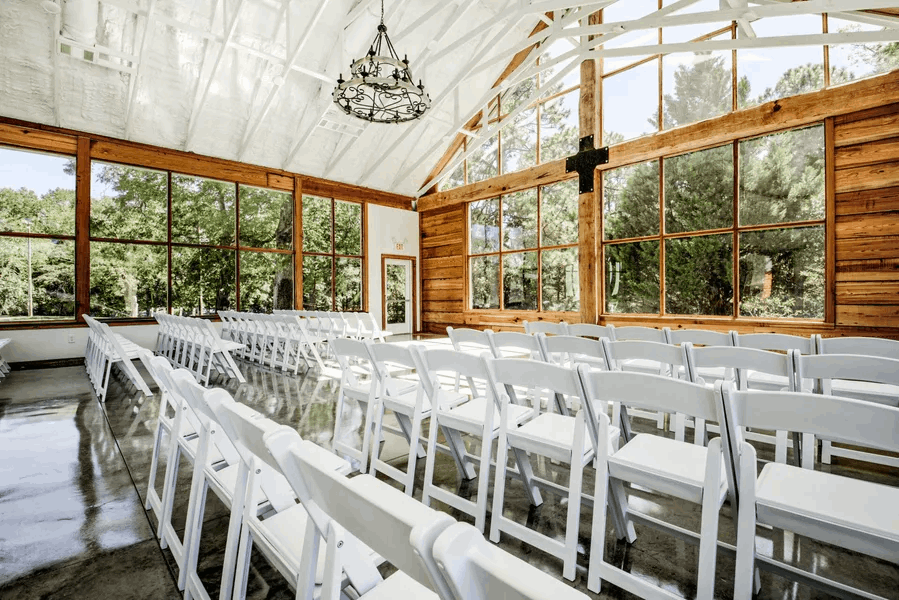
Outdoor Amenities
Outdoor ceremony site
Approximately 800 square foot concrete dance floor on the side of the covered porch with string lights
Outdoor games
Ample parking
The Chapel
Timber framed wood beams
Surrounded on 3 sides by custom built wood framed windows
2 Wagon Wheel Chandeliers
Heated and Cooled
Can accommodate 150 guests
Covered Porch
Can accommodate 150 guests for the reception
Pine beams and posts
String lights throughout
2 large ceiling fans
Prep Kitchen
Commercial double refrigerator
Warming cabinet
Commercial ice maker
Commercial double sink
Groom's Suite
- Full length mirror
- Mini-Fridge
- 50 Inch TV
- Couch & 2 Chairs
- Connected to the men’s restroom
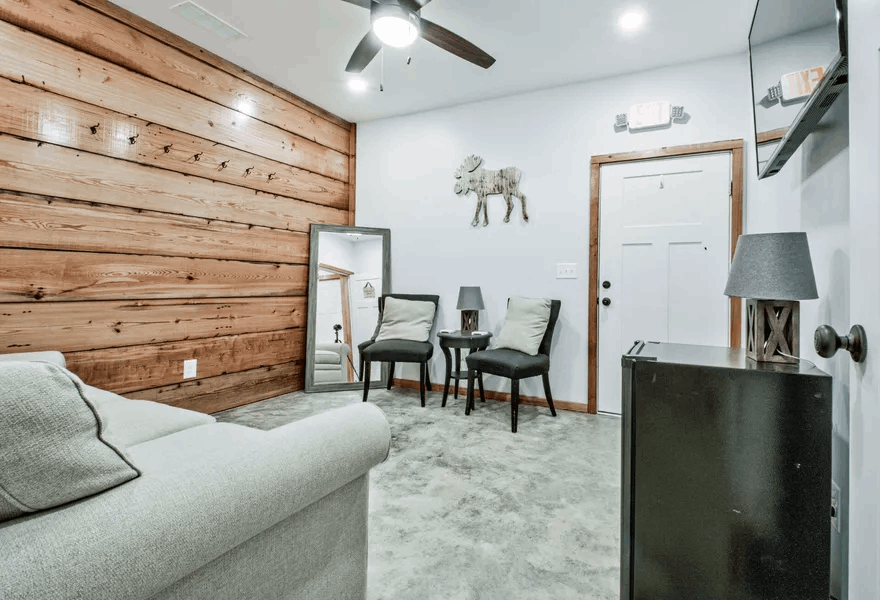
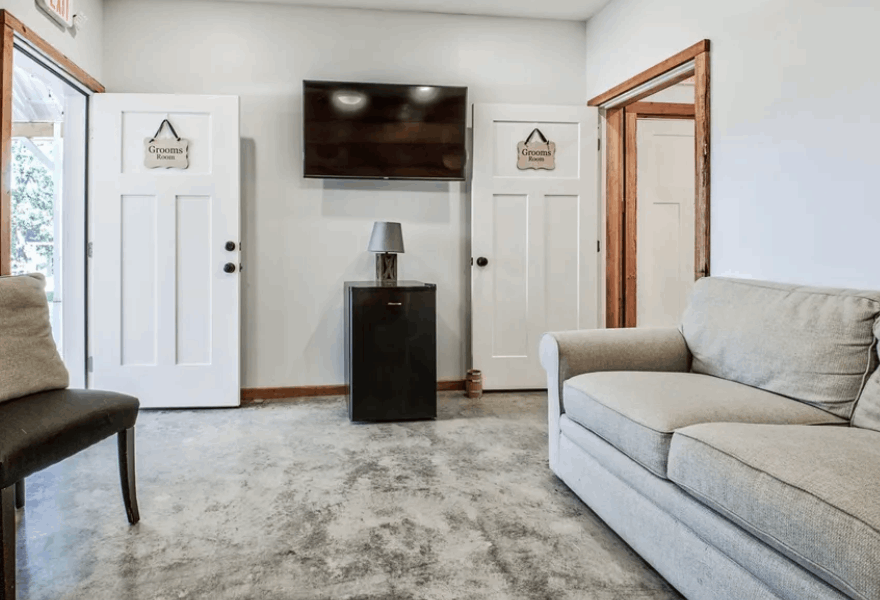
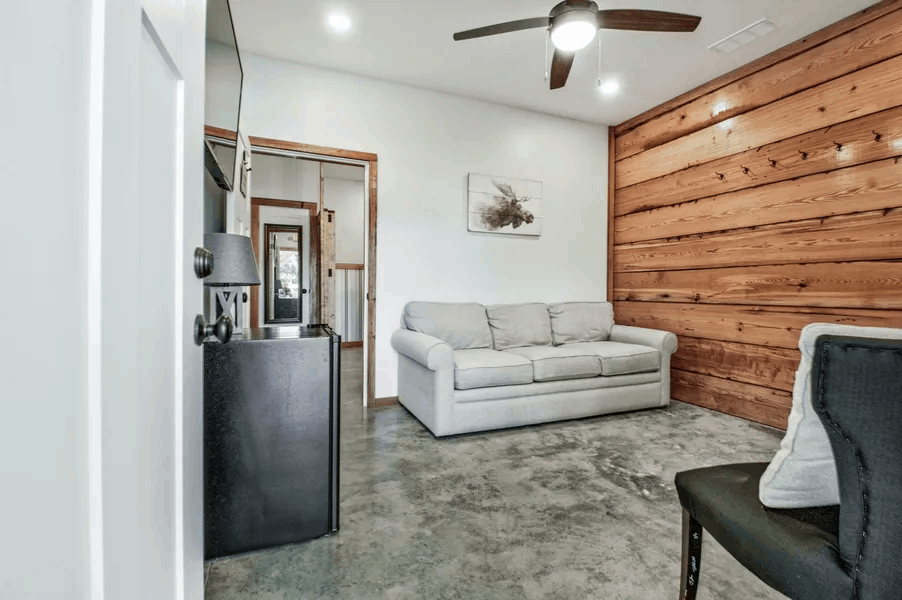
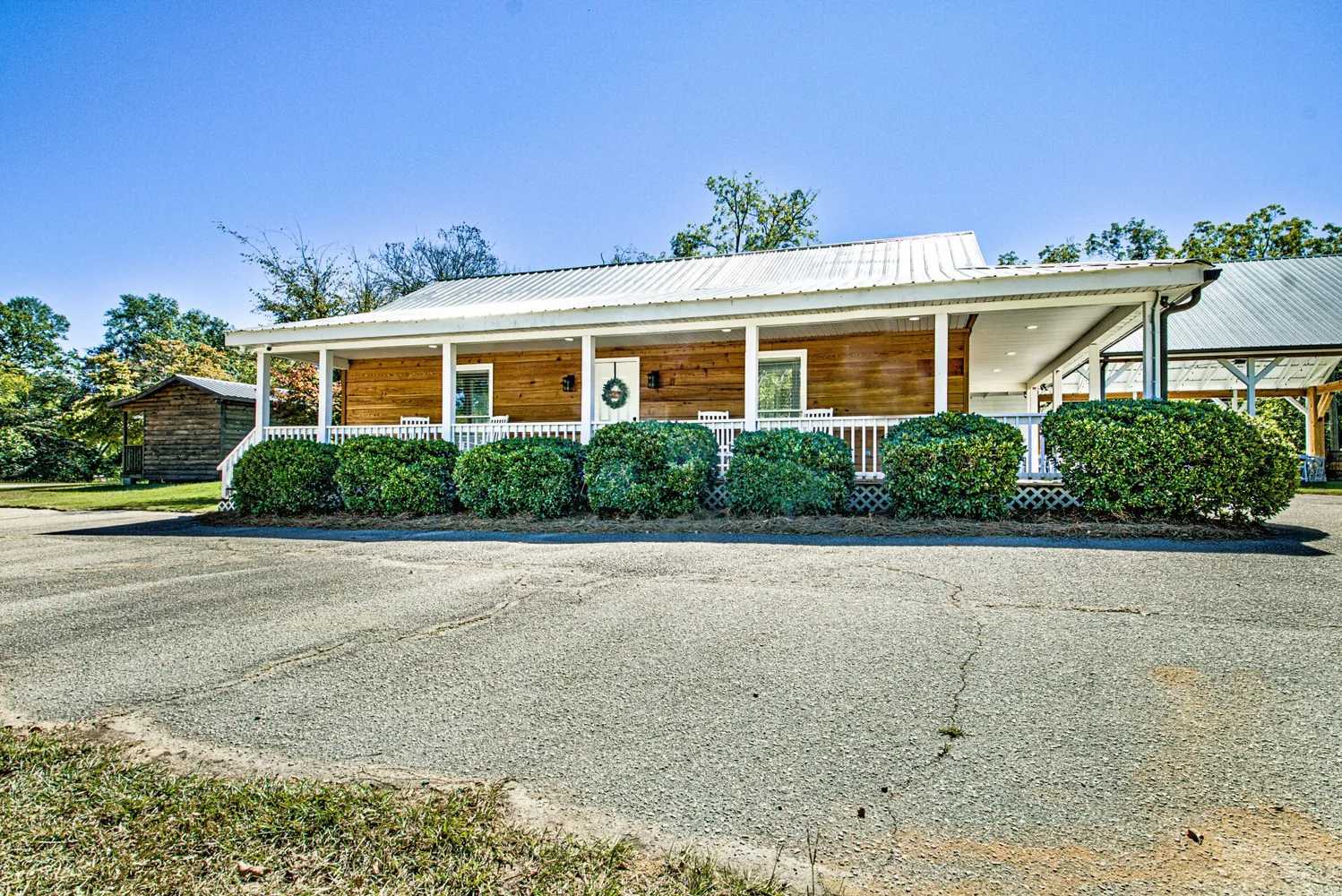
Every Wedding Package Includes:
Exclusive access to our venue and grounds
A choice between two ceremony locations- the enclosed chapel or the outside site
White resin cushioned folding chairs for 150 total guests
Tables with white floor-length linens
Bridal suite with 5 vanities and private restroom
Groom’s suite with adjoining restroom
Venue staff member on site
Outdoor games for guests

